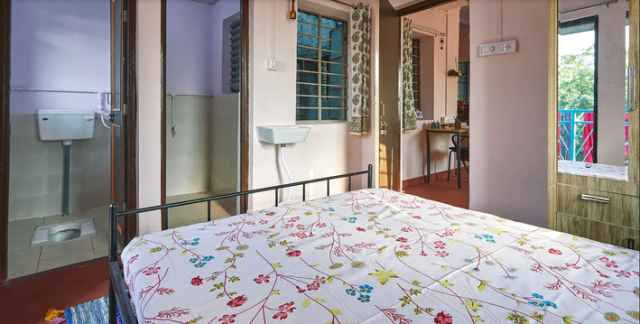This redevelopment project at the Sanjaynagar slum in Ahmednagar could change the way we think about communities and spaces.

The residents of the Sanjaynagar slum in Ahmednagar, Maharashtra, have been thinking about what they want their homes to look like. 298 families occupy a two acre plot of municipality land, and they are by no means a homogenous community. Some families are joint while some are nuclear; some have young school-age children, some have women entrepreneurs running home businesses. In the 40 years since the slum first came up, the residents have been eligible for a number of housing programmes, none of which truly catered to their specific needs. Now, all of that is set to change.

In a pioneering social design initiative, design studio Community Design Agency is implementing a community-led redevelopment project for the Sanjaynagar slum. Led by founder and managing director Sandhya Naidu Janardhan, and created in collaboration with local NGO Snehalaya, the programme aims to build safe, healthy and vibrant homes for the residents. In the process, it also hopes to demonstrate the importance of community participation in social sector development projects. The Sanjaynagar Slum Redevelopment Project is supported by the Curry Stone Foundation, a US-based NGO, and is also subsidized by the Pradhan Mantri Awas Yojana programme. Moreover, the families themselves are each contributing Rs. 1 lakh towards the construction, and have the option to pay more to build additional amenities into their homes. The residents of Sanjaynagar are represented by the Sanjaynagar Slum Committee, in coordination with the Ahmednagar Municipal Corporation.

According to UN-HABITAT, an area is defined as a slum if the people residing within don’t have access to proper sanitation, water, a safe dwelling to live under, and a 2019 survey by the Ministry of Housing and Urban Affairs claims that 6.5 crore Indians reside in slums. As a result of their socio-economic circumstances, slum residents are often dismissed as beneficiaries who need professionals to come in and give them a better way of living. “This has always been the case with any kind of programme—a group of bureaucrats sitting in their offices, dictating what needs to be done,” says Janardhan. “But when you start looking closely at the people who reside in the slum, you see the way they create shared spaces, how they navigate the conflicts that arise out of that space and are able to live together. The more we have entered into what one calls informal settlements, we find that they are very rich in resilience and social cohesion.”


Space is undoubtedly a constraint, but the residents themselves have demonstrated how out-of the-box design thinking can help open up a layout. “The way the people who live in slums use space is most efficient,” she says, “In fact, when architects and planners go in, we introduce inefficiencies in many ways, because we are so conditioned to say, for instance, this is your living room and this is your dining area. On the other hand, they may have their eating space and studying space and kitchen space all in one place.”


According to the agency’s module, each 306 square-feet unit comprises a living room, bedroom, kitchen, en suite bathroom and balcony. The agency then allowed for customizations based on the family’s individual circumstances. “There is one particular section where a mother and her three sons qualified for the housing, and all of the sons have families,” explains Janardhan. “We gave them the option of connecting through a staircase internally, so we kept the family units together.” The families needed only one kitchen between them, which meant that two of the kitchens could be repurposed to serve other functions. The matriarch of the family ran a shop, and asked that her kitchen be converted into a store-front instead, complete with a counter and storage section. The second was converted into a study room.

Community Design Agency collaborated with Integrated Design, a landscape architecture firm based in Bengaluru, to find ways of building sustainability into the project. “We had done a baseline survey of the health of children, and we observed that they fare lower than the national average when it comes to height and weight—one reason being that their access to fruit and vegetables is very limited. We were hoping that we could introduce edible gardens on the terrace to bring in awareness about health and nutrition amongst the mothers and the kids in the neighbourhood.” The agency will also be creating percolation pits in the landscape to allow for rainwater harvesting, to address the water shortages that the community tends to face—and they will also be installing solar panels in order to help the community save on electricity costs.

Community Design Agency has handed over 33 homes, and still has about 265 homes left to redevelop. “We still have a long journey to make in making sure the participatory design piece is completed, and being able to continue with the community engagement at the same pace,” says Janardhan. The team has a major fundraising campaign coming up, because costs have increased by nearly 40 percent as a result of the pandemic and the war in Ukraine. “While we are doing this, we are also trying to codify the process and see if we can convince the governments to bring in changes within the policy, just by asking the communities that they are building for, how is it that they imagine their home to look?”
First published by Architectural Digest on 3 Apr. 2022